


Photo Credit: Yik Keat © Singapore Tourism Board 2023
Workshops
On Monday, 16 October, from 1:30–5:00 PM, join us for half-day workshops on various topics related to tall building performance and urban habitat. Workshops are developed and co-led by the chairs of CTBUH technical assemblies and committees and sponsor representatives (accordingly) and contain two sessions. The first session will focus on innovation, hot topics, or issues linked to the conference topic. A coffee break is scheduled for 3:00–3:30 PM, and then the second session will be a discussion of the parameters that define excellence in that discipline. Capacity is limited and last year almost all workshops sold out—reserve your spot today!
Add additional programs to your registration by:
- Logging in to your my.ctbuh.org account;
- Clicking the “Manage Registration” button in the upper right corner.
- Selecting “Purchase new sessions” by hovering over the three dots (…) next to your name;
- Scrolling down to the program(s) you’d like to add and clicking “Add” to your desired selections; and
- Scrolling back to the top to “Continue” to checkout.
Click any of the workshops below to learn more:
- Architectural Design, sponsored by BDP
- Carbon & Materials, sponsored by ArcelorMittal
- Construction Assembly Workshop—Carbon in Construction, sponsored by Multiplex
- Developers: Global Benchmarks for Property Measurement and Building Decarbonization
- Economics
- Fire Engineering
- Skyscraper vs Groundscraper—The Legal Dynamics of Future Dense Cities, sponsored by Charles Russell Speechlys
- Smart Homes to Smart Cities: Creating the Future We All Want to Live In, sponsored by ABB
- Structure, sponsored by Arup
- Systems Thinking | Designing Buildings, sponsored by Ramboll
- Urban Integration and Impact: Exploring the Human Scale in Tall Building Design and Urbanism, sponsored by NORR
- VT/Mobility, sponsored by KONE
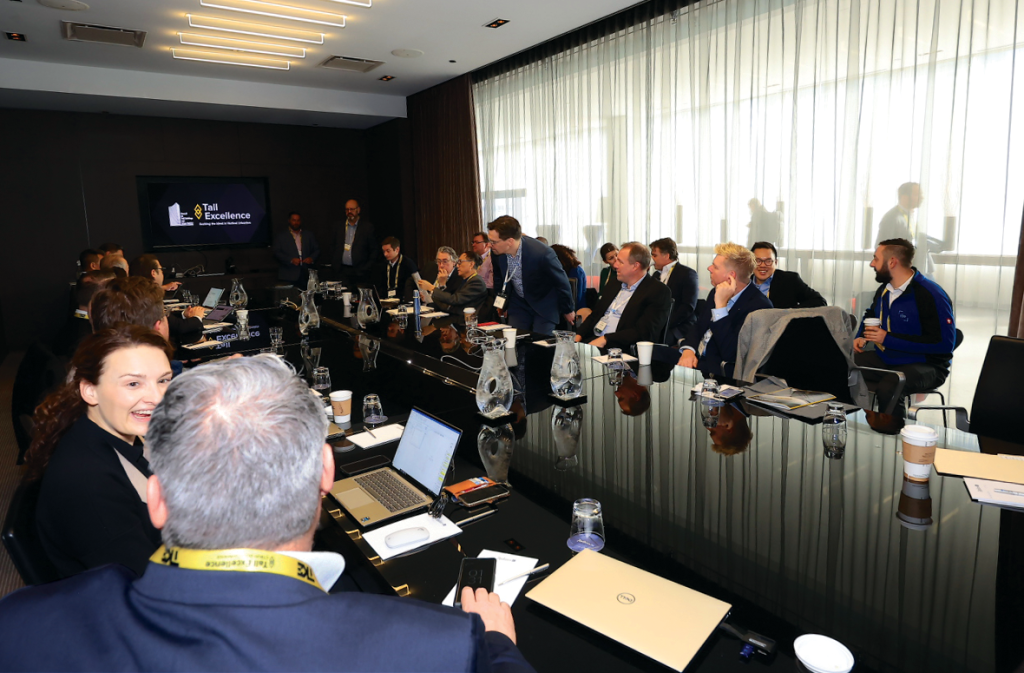
Delegates attending one of the workshops at the 2022 Conference in Chicago. © Sean Su
Architectural Design

© Danist Soh / Unsplash
The assembly this year explores the topic of balance between nature and technology, humanity and high density. Finding a balance between nature and the built environments is crucial for creating sustainable and harmonious societies. Designers therefore need to rethink how high density can reconnect and achieve balance with nature, and how, with the use of technology, we can create systems with high adaptability that change and promote the coexistence of natural and human communities in a constant rebalancing system.
This workshop includes two sessions. The first will have 4–6 presentations that share fresh perspectives from different companies, with a focus on how to balance natural and human communities, built environment, society, and nature. The second will split into 4 groups to brainstorm and discuss, and collect ideas and examples that ensure excellence, quality, and best performance.
Carbon & Materials
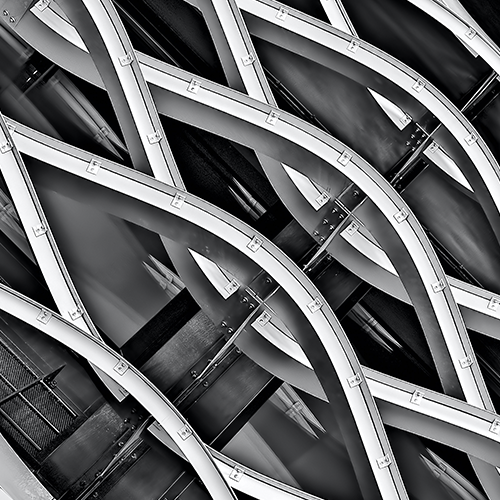
© Ricardo Gomez Angel / Unsplash
Given the urgency of the climate crisis, carbon is at the forefront of most discussions in the tall building industry. While operational carbon reduction has made huge strides over the last two decades, measurement and reduction practices for embodied carbon in materials lag far behind. This workshop seeks to answer key questions and support a combined effort by designers, developers, material suppliers, and governments to address this challenge.
Sponsored by:

Construction Assembly Workshop—Carbon in Construction
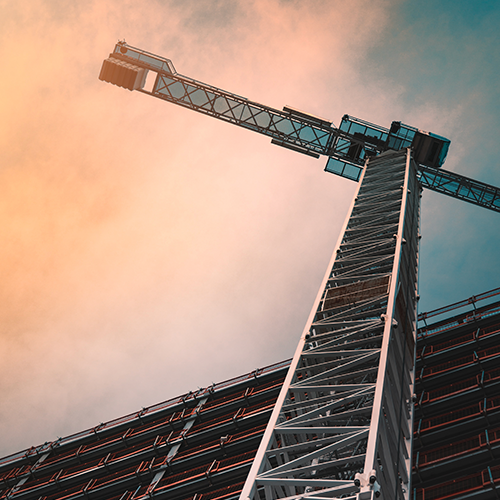
© James Sullivan / Unsplash
Though many aspects of the tall building life cycle are increasingly digitalizing, efficiency in construction remains low compared to other similarly scaled global industries. Automation and prefabrication are part of the solution, but the extent to which they should be deployed is a matter of debate. This workshop convenes to address improvement options for labor allocation, bidding, the supply chain, and much more.
Sponsored by:

Developers: Global Benchmarks for Property Measurement and Building Decarbonization

© Anne Nygård / Unsplash
Led by the CTBUH Assembly of Developers, this workshop will be a conversation for people interested in development and focus on property measurement and building decarbonization.
In January 2023, the International Property Management Standards Coalition (IPMS) published “IPMS All Buildings”—a single, shared international standard for property measurement. At the time of publication, the IPMS Coalition consisted of 88 professional organizations from around the world, which came together to create a shared international standard for property measurement for all building classes, whatever their intended occupation or use. Building on two previous CTBUH articles on space measurement efficiency, this workshop will further explain what IPMS is; identify its methodology, benefits, and potential challenges; report on CTBUH’s ongoing engagement with the IPMS Coalition to support their efforts; and document the rollout and application of the standard as experienced by IPMS and through its member organizations.
Given the critical and growing emphasis on reducing carbon emissions in the built environment, and recognizing CTBUH’s determination after the 2022 International Conference to prioritize this objective, this workshop will also identify current governmental and private sector environmental practices around the world and provide a status update on the fast pace of change/transition in the global construction industry.
Economics
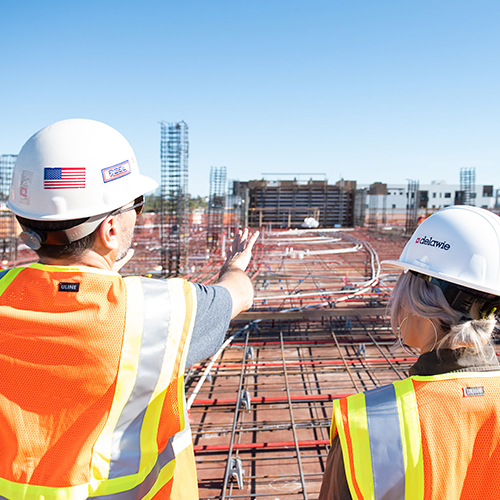
© Joe Holland / Unsplash
The Economics Workshop will focus on hot topics: inflation and supply chain disruptions; giga-projects in the Middle East; and off-site manufacturing. Discussion will reinforce key points and draw out consistent themes highlighting the importance of cost in the construction process and the impact it has on decision making and project success.
Fire Engineering

© Robert Harkness / Unsplash
The challenges faced when designing buildings are substantially increased by height. The Fire Engineering Workshop will feature technical presentations from several of the Engineering Assembly working groups to examine the interrelationships between fire, façades, and wind. Building from the topic of “façades and fire,” introduced in Sydney in 2018 as a result of the Grenfell Tower fire, and further explored at the 2019 conference in Chicago, this workshop will dig deeper into the interrelated technical considerations that must play an important part in maintaining design excellence with occupant safety in mind.
Skyscraper vs Groundscraper—The Legal Dynamics of Future Dense Cities
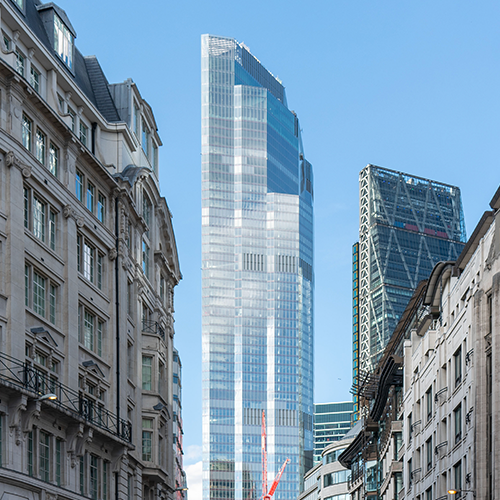
© PLP Architecture
This workshop is in two sessions. The first will include case studies starting with London’s 22 Bishopsgate at 62 storeys, and the second tallest UK building, described by its developer as a “vertical village”. We will use this to examine the legal issues and themes raised by the CTBUH co-sponsored Skyscraper vs Groundscraper report including occupier trends and the use of AI, as well legal issues around planning, rights of light, heritage protection, and ESG. We will contrast the long and low Leviathan – Google’s London HQ – a 11 storey ‘groundscraper’ (as long as the Shard is tall). We will also take a look at the world’s tallest building, the Burj Khalifa and the soon to be world’s longest, the Line in NEOM. The second session will be an interactive discussion around the issues arising from the first session within which we can compare and contrast between different jurisdictions.
Sponsored by:

Smart Homes to Smart Cities: Creating the Future We All Want to Live In

© Manuel / Unsplash
Welcome to our workshop on Smart Cities and Smart Living! Throughout this event, we will delve into the world of Smart Living, starting from single-family homes, progressing to communities, then examining buildings, and finally, focusing on entire cities. We’ll be exploring the immense potential of disruptive technologies like AI, blockchain, IoT, and data analytics to address the pressing challenges faced by urban areas.
Our lineup of diverse industry experts will guide us through discussions on cutting-edge innovations in technology, design, planning, and policy. We will learn how data plays a crucial role in evaluating the effectiveness of policies and developing evidence-based planning. By the end of this workshop, you’ll have a comprehensive understanding of how smart technologies can transform urban living and contribute to creating more efficient, sustainable, and livable cities for the future. Join us on this exciting journey of exploring the power of Smart Cities!
Sponsored by:
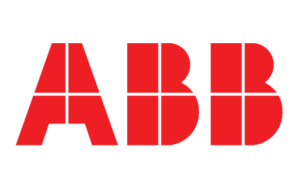
Structure

© Luke Ellis-Craven / Unsplash
This workshop gathers global leaders in structural engineering to share the latest innovations in designing and constructing tall buildings worldwide, with a focus on smarter and more sustainable techniques. The workshop will also feature an interactive discussion on how the industry needs to evolve to improve.
Sponsored by:

Systems Thinking | Designing Buildings
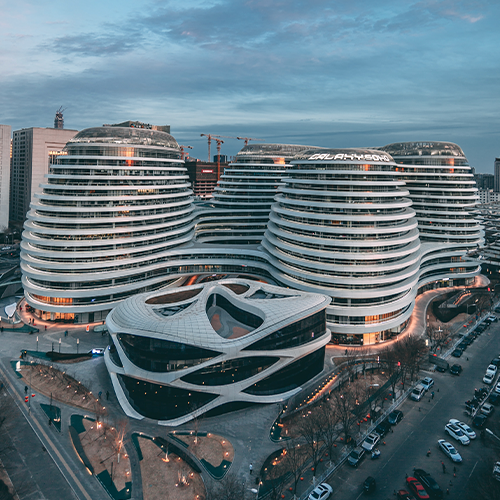
© Road Trip with Raj / Unsplash
The persistent and complex challenges posed by rapid urbanization, climate crisis, and the fast-evolving needs of society requires design and buildings professionals to work with and be more at ease with complexity. In the face of this transition towards complexity, conventional reductionist and simplistic approaches to building design have become increasingly irrelevant and unable to offer real solutions. In this context, a new perspective on building design shifts away from a conventional focus on individual ‘components’ and proposes an integrated and holistic view of the ‘eco-system’ that the ‘components’ form, their connections and the symbiotic relationship that exists between them.
This System-Thinking approach views buildings as complex breathing systems that are best designed when seen as an interconnected whole rather than isolated components. This workshop will share how pioneer designers apply this new methodology to their designs, contributing to the evolution of buildings from simpler disjointed entities to complex vibrant systems.
Sponsored by:

Urban Integration and Impact: Exploring the Human Scale in Tall Building Design and Urbanism

© Fahrul Azmi / Unsplash
This workshop will explore the human scale and its relationship to the tall buildings. Through a provocative discussion we will aim to answer the question: just how important is the human scale to successful tall building design and urban design? Among the human scale relationships that will be explored is the role of the space between tall buildings as well as the role of open spaces within tall buildings.
The space between tall buildings is just as important to cities as the buildings themselves. How can open spaces of various scales, ranging in size from small to extra-large, enhance the urban experience and the value of the surrounding real estate? Similarly, this workshop will highlight case studies of successful open spaces found within tall buildings.
This workshop focuses on mastering core principles of urban design and advancing these in the real-world context.
Sponsored by:
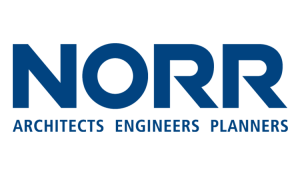
VT/Mobility
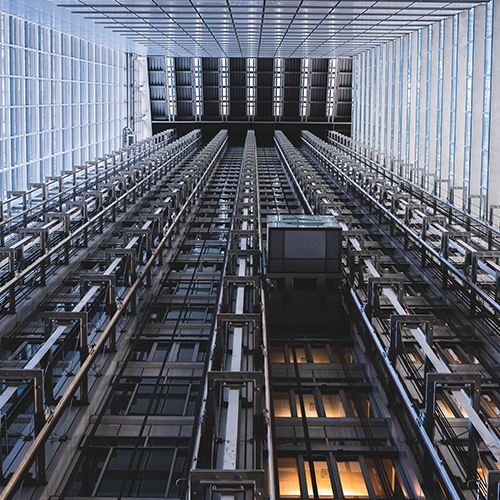
© Ryunosuke Kikuno / Unsplash
The elevator is one of the key enabling technologies of a tall building. In the past few years, vertical transportation has experienced more innovation and change than ever before, but there has also been great disruption, as high-rise tenant composition and requirements have also changed. Join this workshop to understand the key role mobility will play in humanizing the next generation of cities.
Sponsored by:

Photo Credit: Jonathan for SingapoRediscovers © Singapore Tourism Board 2023


