


Photo Credit: Yik Keat © Singapore Tourism Board 2023
Off-Site Programs
Off-site programs take place in buildings, urban spaces, and key developments throughout Singapore, on 19 October, and Kuala Lumpur, on 21 October. Conference attendees choose from a wide variety of off-site programs, highlighted below, where they’ll learn about location-specific themes through engaging presentations, followed by extensive tours of the sites by professionals who were involved in realizing the projects.
Click any of the locations below to learn more:
Kuala Lumpur
Singapore Programs
CapitaSpring
Experience the Future of Tall: A Park in the Sky

© Finbarr Fallon / BIG

© Finbarr Fallon / BIG

© Finbarr Fallon / BIG
CapitaSpring, a 280-meter mixed-use tower, designed by Bjarke Ingels Group, features at its midsection the Green Oasis, a four-story, 35-meter-high open-air space within the building envelope, threaded by a gently descending pathway lined with extensive planting and gathering spaces. Atop the building is the equally spectacular Sky Garden, Singapore’s highest publicly accessible observation deck, featuring a terraced urban farm and panoramic views of Marina Bay and the CBD. The tower also integrates a hawker center (food hall) at its base, drawing a huge cross-section of Singapore’s population day and night.
Presenters/Tour Leads: Brian Yang, Partner, Bjarke Ingels Group and Senior Representatives of CapitaLand Group
Time: 9:00–11:00 AM
Meeting Point: Building lobby, 88 Market Street Singapore 048948
Gaia at NTU
Asia’s Largest Mass Engineered Timber Building

© RSP Architects Planners & Engineers (Pte) Ltd
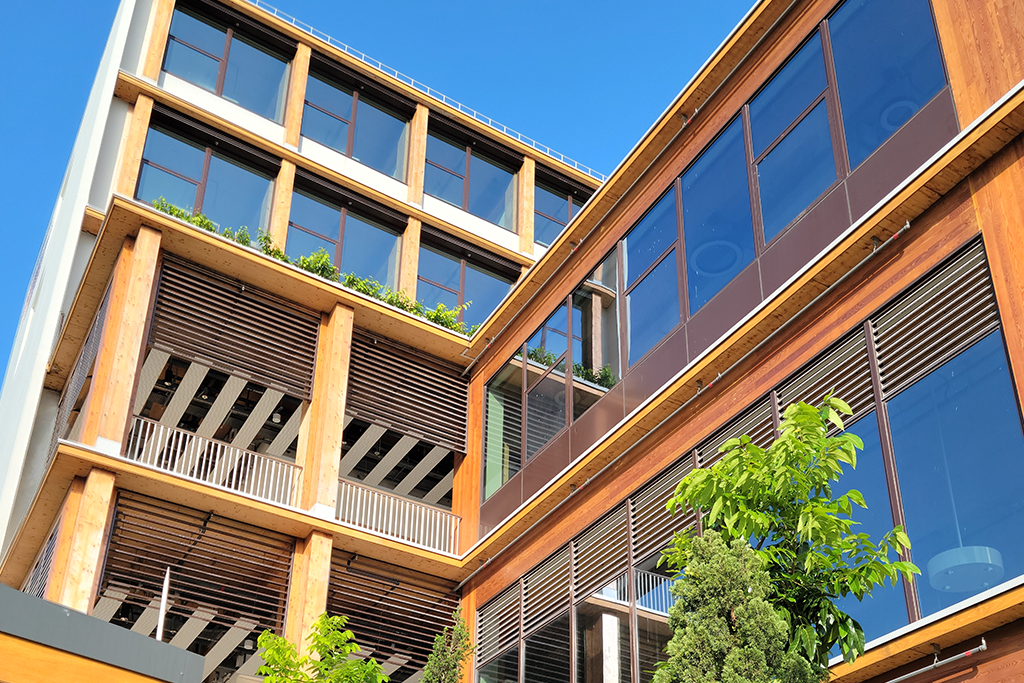
© Jasmine Wood
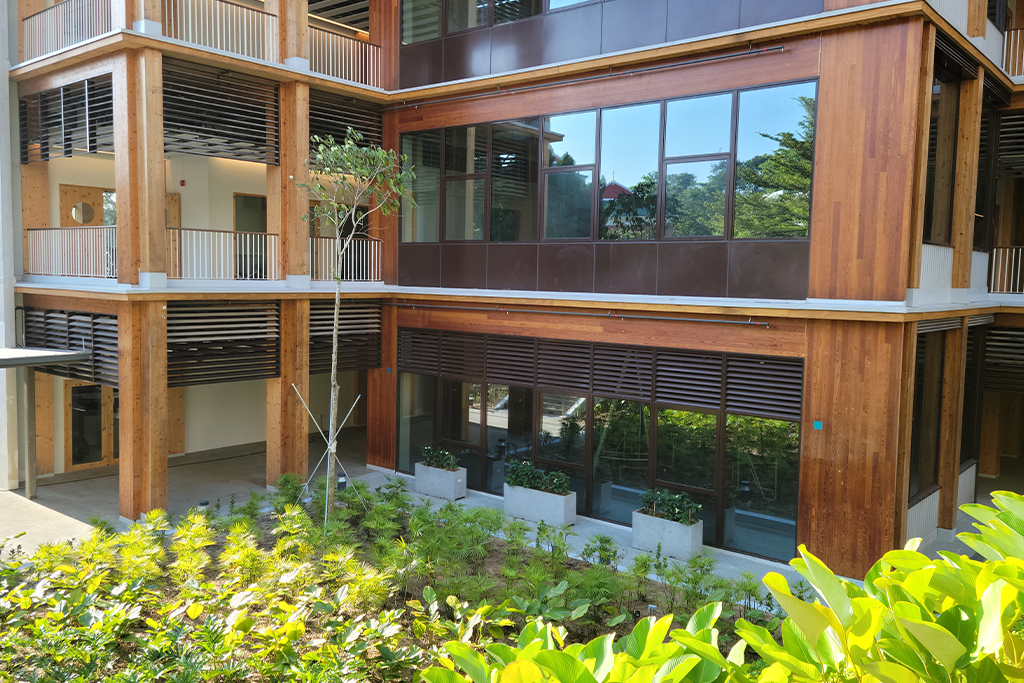
© Jasmine Wood
Located at Nanyang Technological University (NTU), the new Gaia building is a 6-story educational building housing the university’s business school. It is currently Asia’s largest mass engineered timber building by volume of timber used, spanning 220 meters long, with roughly 42,000 square meters of floor area. It has teaching spaces on the first to third floors, a research center on the fourth floor, and faculty offices on the fifth and sixth floors. Attendees will hear from RSP Architects Planners & Engineers, which collaborated on the design with architect Toyo Ito, and engineered the timber structure.
Presenters/Tour Leads: Loh Kee Soon, Senior Associate, RSP Architects Planners & Engineers and Mak Wai Choong, Technical Director of Building Structures, Aurecon
Time: 8:30 AM–12:00 PM
Meeting Point: Coaches will pick up from Marina Bay Sands. Be at the pickup site promptly at the start times noted above.
Special Instructions: Attendees who chose to travel on their own should arrive at 91 Nanyang Ave, Singapore 639956 by 9 AM.
The JTC Summit: A Testbed for JTC’s Open Digital Platform
See a demo of the technology that will power Singapore’s first smart and sustainable district
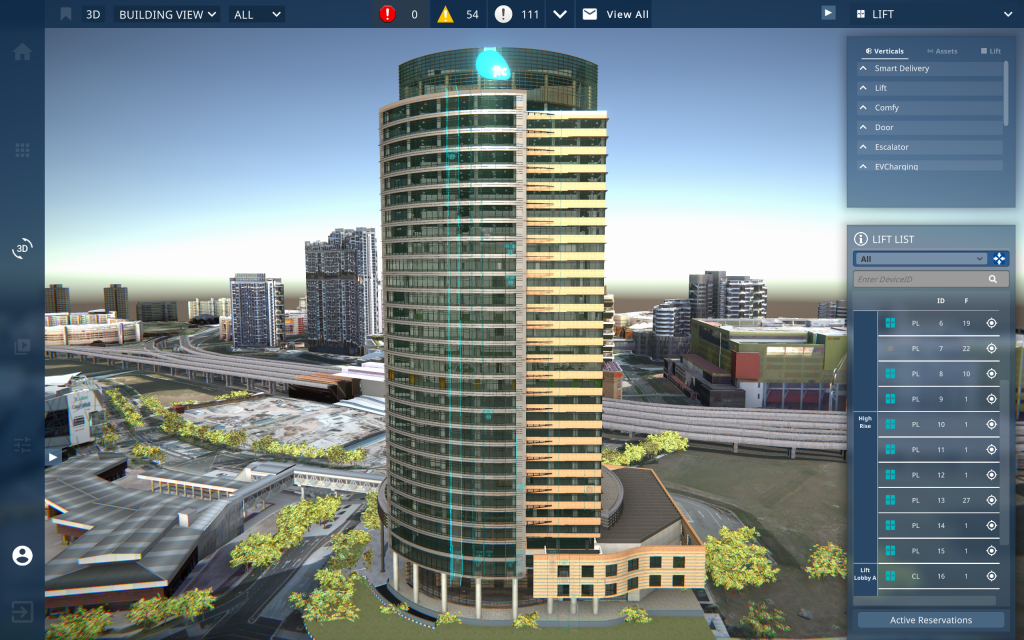
© JTC
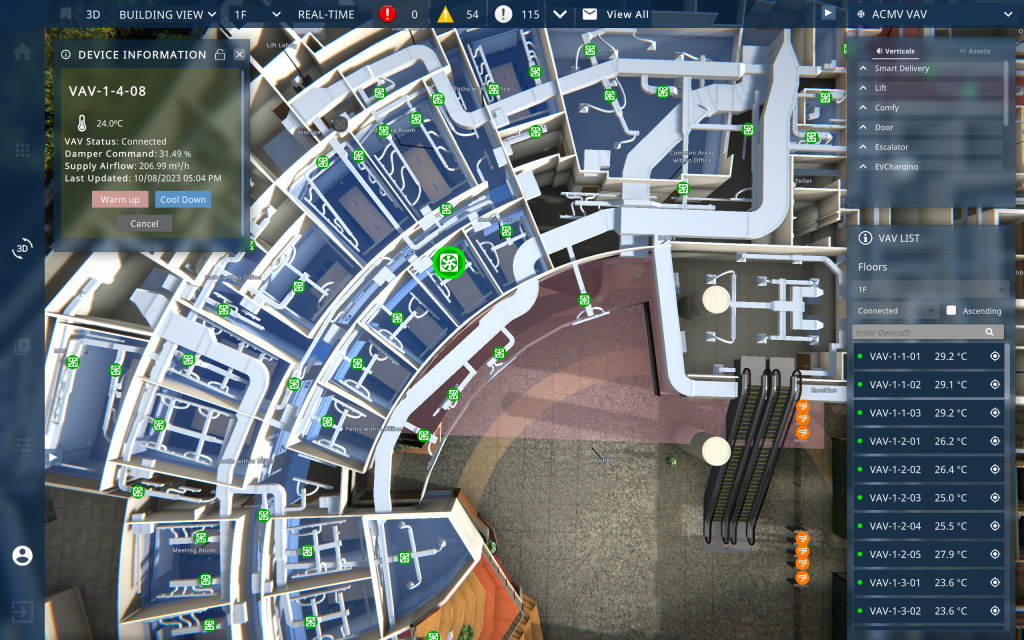
© JTC
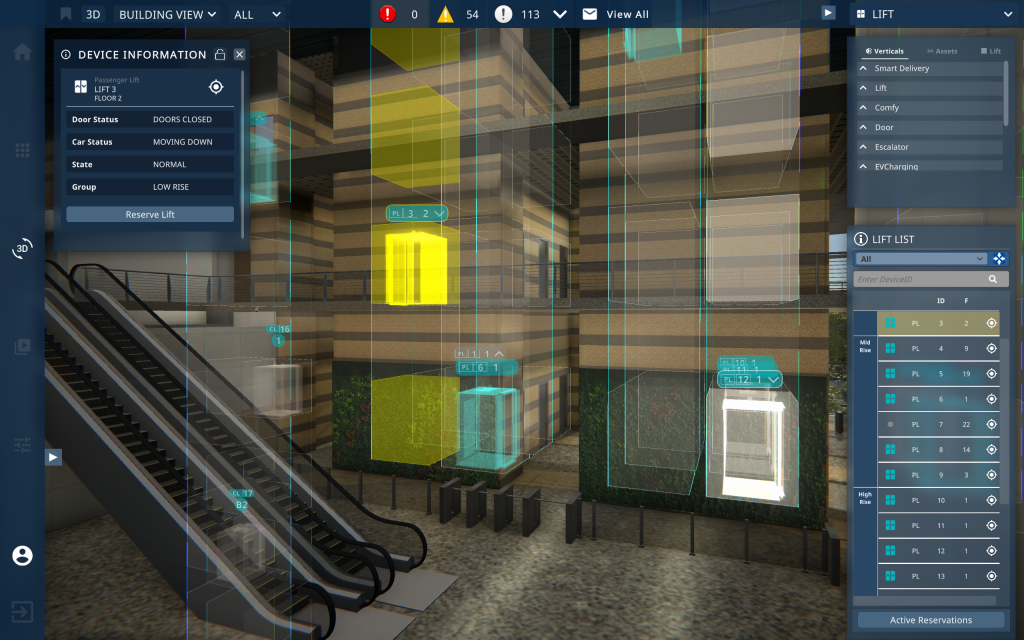
© JTC
JTC is the government agency in charge of Singapore’s industrial progress. Visit their headquarters to learn more about Singapore’s first smart and sustainable district, JTC’s Punggol Digital District (PDD), which will be supported by its proprietary digital infrastructure – the Open Digital Platform (ODP). Discover how the ODP’s digital twin technology will connect and monitor disparate data systems to drive operational efficiency and enhance PDD’s sustainability efforts – a stepping stone for Singapore’s Smart Nation ambitions. Attendees will get a demo of the technology currently test-bedded in The JTC Summit. This trial has already resulted in projected energy savings of 30% for its cooling systems.
Presenters/Tour Leads: Edmund Tan, Deputy Director of JTC’s Smart District Division
Time: 1:30–4:30 PM
Meeting Point: Coaches will pick up from Marina Bay Sands. Be at the pickup site promptly at the start time noted above.
Special Instructions: Attendees who chose to travel on their own should arrive to the lobby at The JTC Summit, 8 Jurong Town Hall Rd, Singapore 609434 by 2:00 PM.
Kampung Admiralty
Creating Active and Cohesive Communities Through Public Housing

© K. Kopter
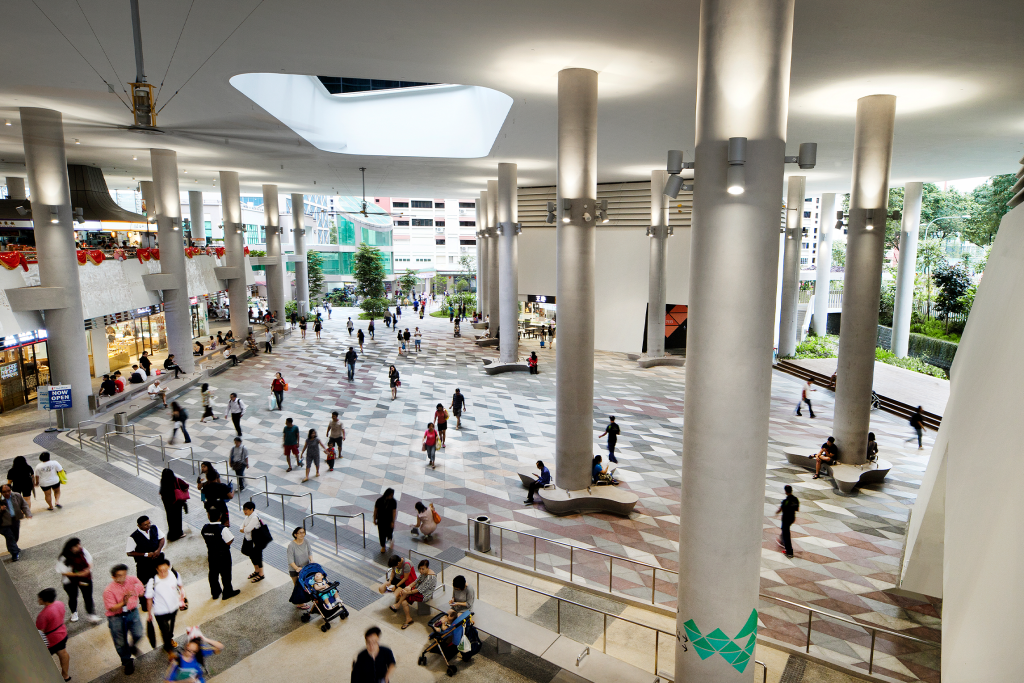
© Patrick Bingham-Hall
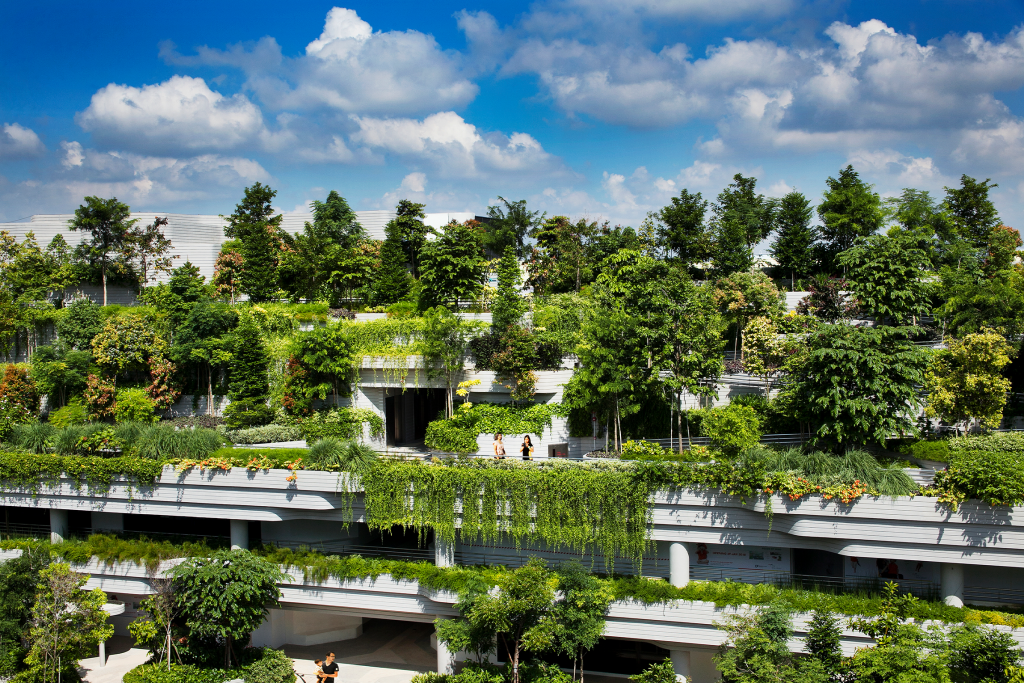
© Patrick Bingham-Hall
The Housing & Development Board (HDB) is Singapore’s public housing authority. Since its inception in 1960, more than 1 million flats have been completed across the island, home to 80% of Singapore’s resident population, of which about 90% own their home. Learn more about HDB’s broader portfolio and goals, as well as gain a detailed look at Kampung Admiralty, an infill development designed by WOHA. The building layers senior housing, a medical center, an urban farm, and an open community living room. Its distinct strata juxtapose various building uses to foster cross-programming and free up the ground level for activity generators.
Presenters/Tour Leads: Ms. Pearl Chee, Director, WOHA, and senior representatives from the Housing and Development Board
Time: 8:00 AM–12:00 PM
Meeting Point: Coaches will pick up from Marina Bay Sands. Be at the pickup site promptly at the start times noted above.
Special Instructions: Attendees who chose to travel on their own accord should arrive at 676 Woodlands Drive 71, Singapore 730676 by 8:30 AM.
Marina Bay Sands
A Day in the Life of the Most Iconic Building on Singapore’s Skyline

© Gaurav Gupta / Unsplash

© Safdie Architects

© Will Truettner / Unsplash
Join us at Marina Bay Sands for an exclusive, curated, two-hour back-of-the-house tour, culminating in the world-famous Skypark, a horizontal plane set atop the three-tower development, featuring an infinity pool with jaw-dropping views. Designed by Moshe Safdie, Marina Bay Sands is synonymous with Singapore in the public mind. The tour will showcase the vast undertaking behind the scenes that keeps 10,000 employees moving about efficiently, as well as sustainably managing the substantial volume of waste generated from the hotel, casino, and convention and shopping centers.
Presenters/Tour Leads: Roger Simons, Director of Sustainability and Burnice Ng, Executive of Sustainability, Marina Bay Sands Pte Ltd
Time: 1:30–3:30 PM
Meeting Point: Tower 3 lobby, in front of Origin & Bloom coffee shop, 10 Bayfront Avenue, Singapore 018956
Special Instructions: Please note that additional attendee details will be collected in advance for required security checks, including passport number (international guests) or NRIC number (Singapore citizens and permanent residents). All visitors are required to bring the physical copies of their respective identification documents on the day of the visit.
NUS Department of Architecture Campus
Achieving Net-Zero Energy in the Southeast Asian Context
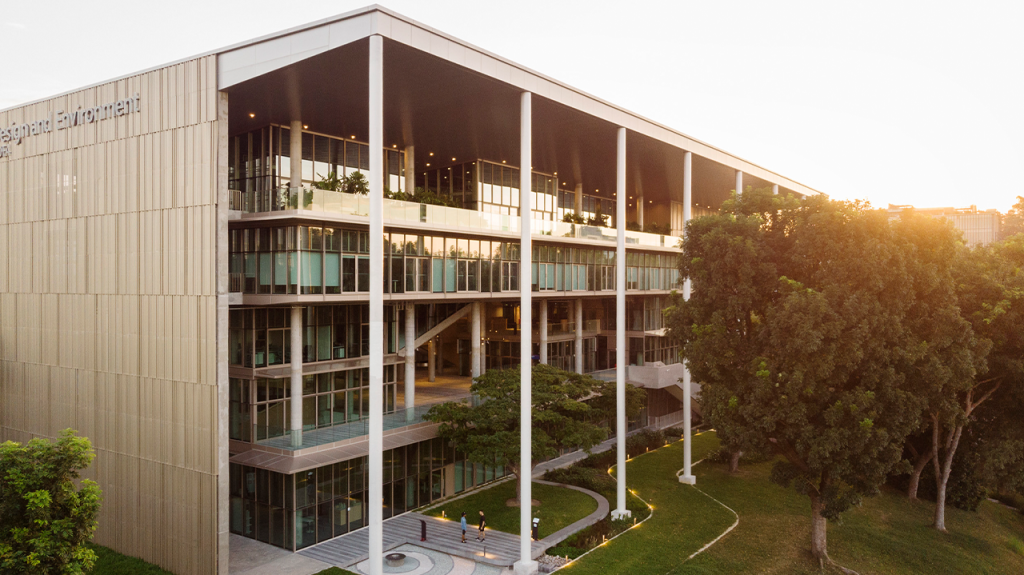
© Rory Gardiner
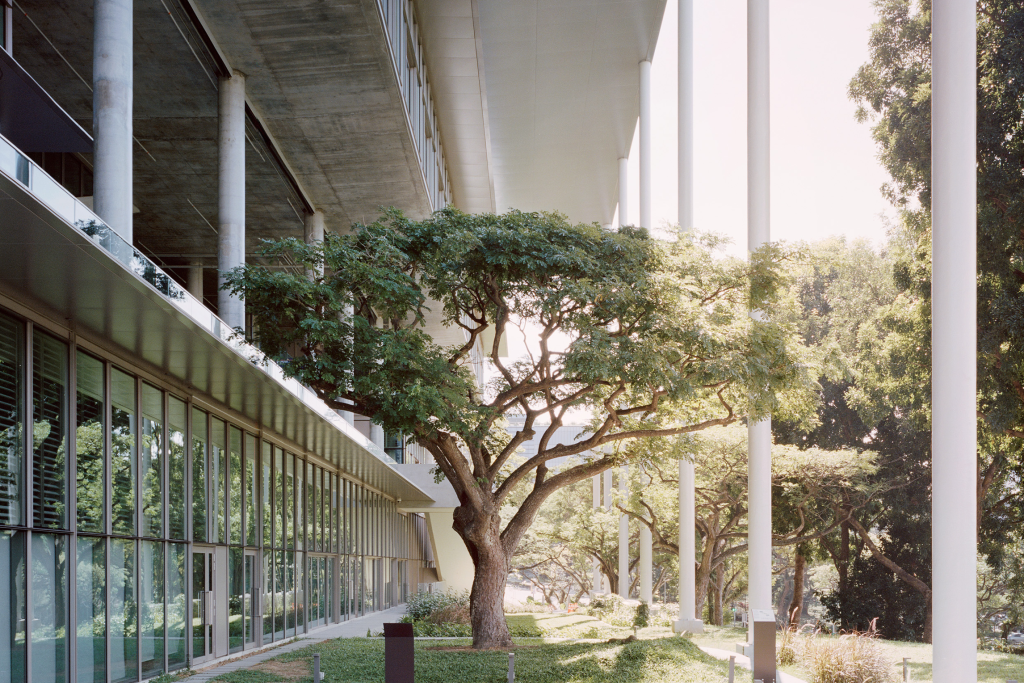
© Rory Gardiner
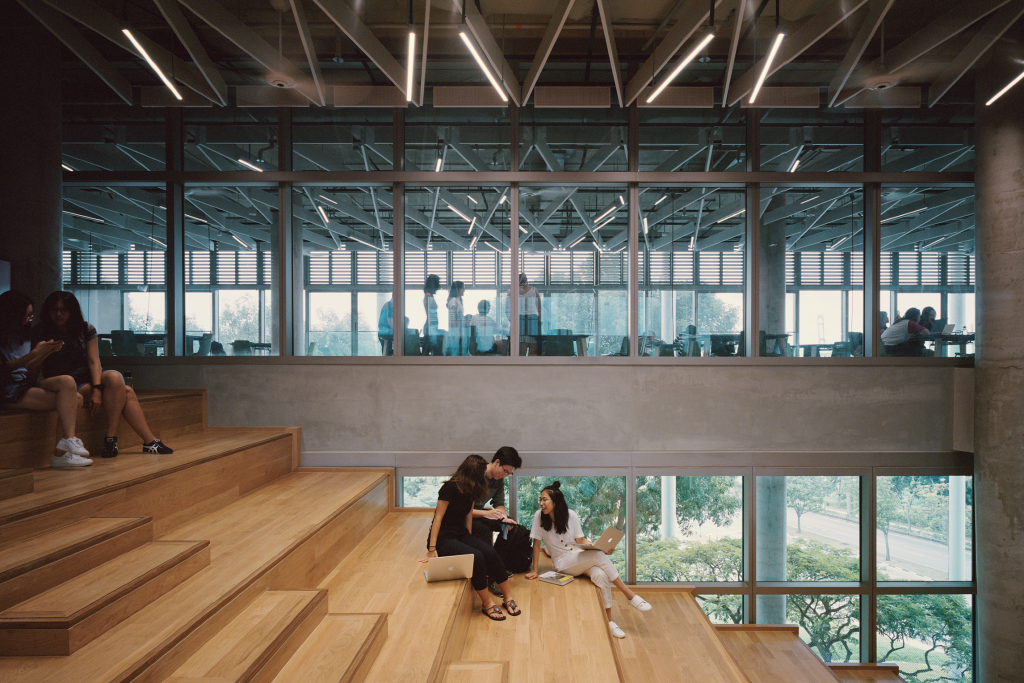
© Rory Gardiner
The National University of Singapore’s Department of Architecture has renewed and rebuilt its school with a full revamp of their existing studios and facilities. This included a new Net-Zero Energy building (called SDE 4), a six-story building that harnesses solar energy and employs hybrid cooling. The result is an architecture that offers a deeply biophilic experience, connecting NUS Architecture’s faculty and students to the campus’ natural surroundings. Learn more about the new and renovated campus buildings and the state of carbon neutrality in the Southeast Asian context generally.
Presenters/Tour Leads: Professor Khee Poh Lam, NUS Professor of Architecture and the Built Environment, and Kabi Subramaniam, Associate Principal of Building Advisory at Arup
Time: 1:30–5:00 PM
Meeting Point: Coaches will pick up from Marina Bay Sands. Be at the pickup site promptly at the start time noted above.
Special Instructions: Attendees who chose to travel on their own accord should arrive at SDE1, 4 Architecture Dr, Singapore 117566 by 2:00 PM.
ParkRoyal on Pickering / Pan Pacific Orchard
Case Studies in Urban Greenery
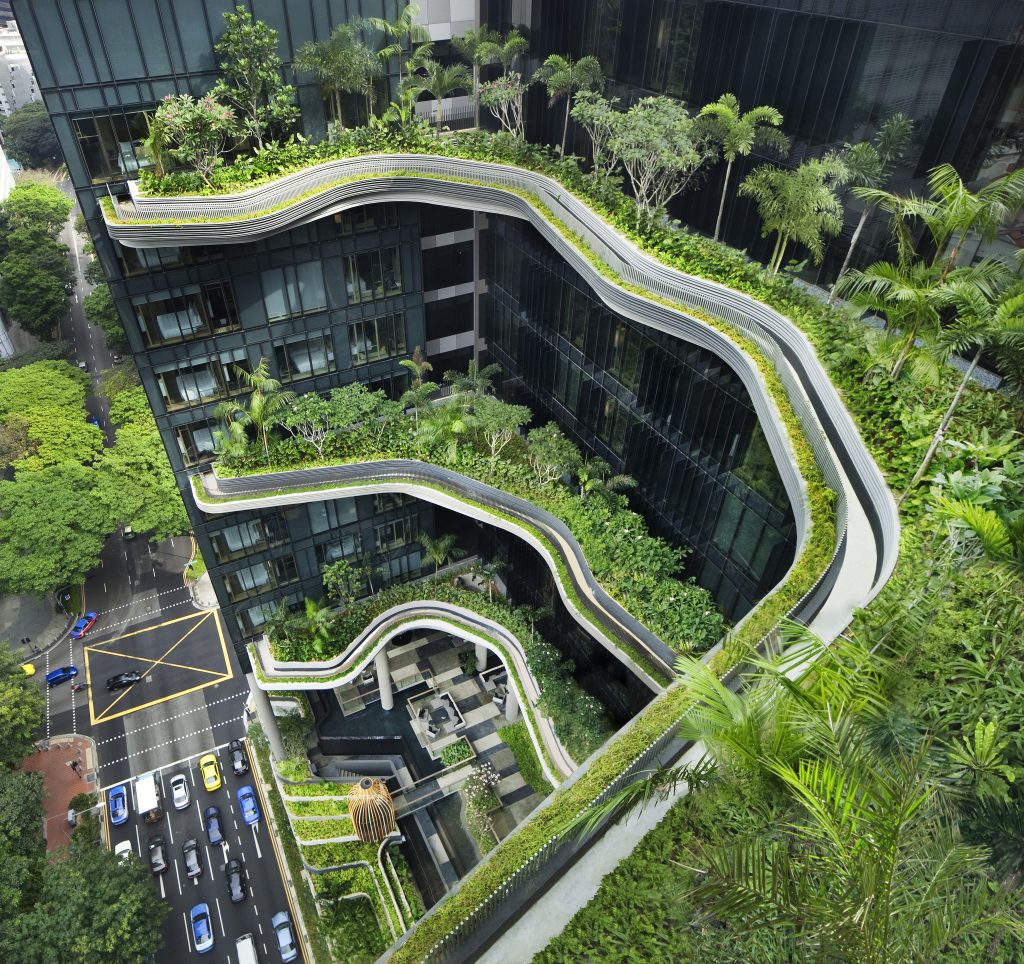
ParkRoyal on Pickering © UOL Group
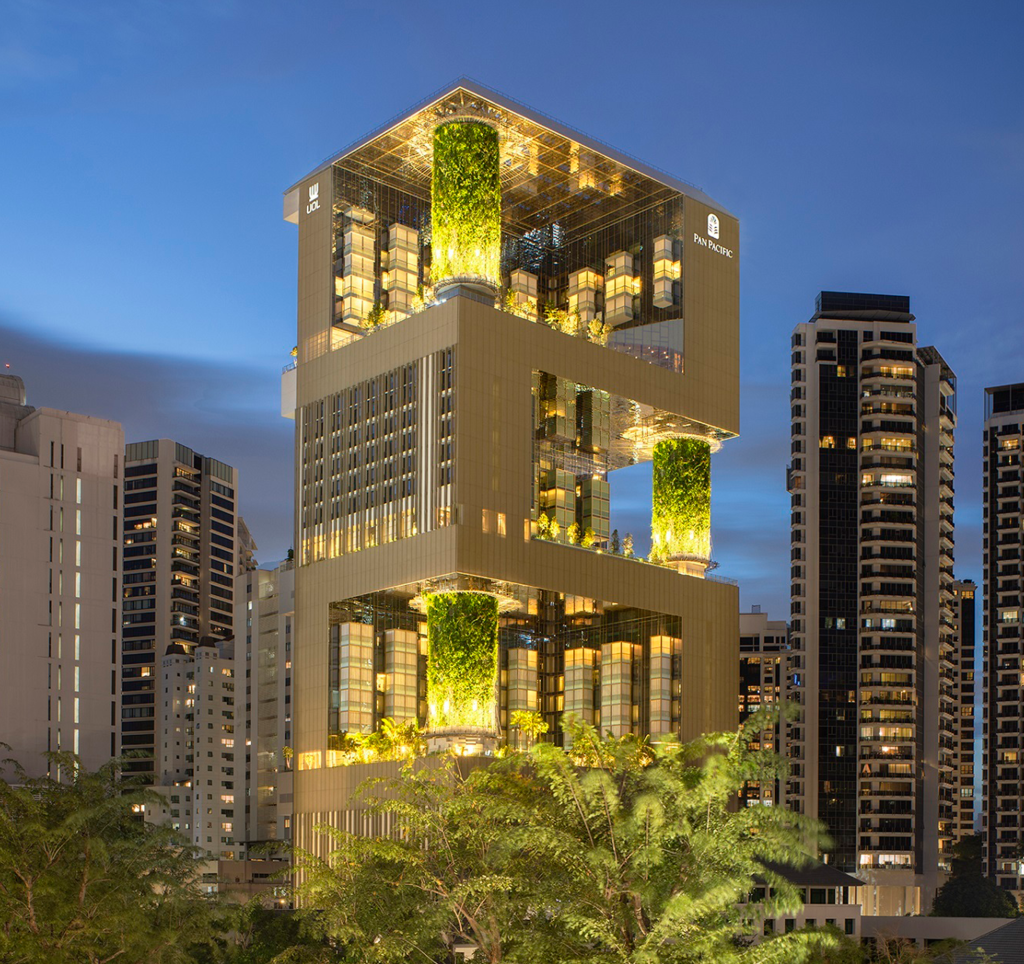
© Pan Pacific Orchard

ParkRoyal on Pickering © Hype Digital / Singapore Tourism Board
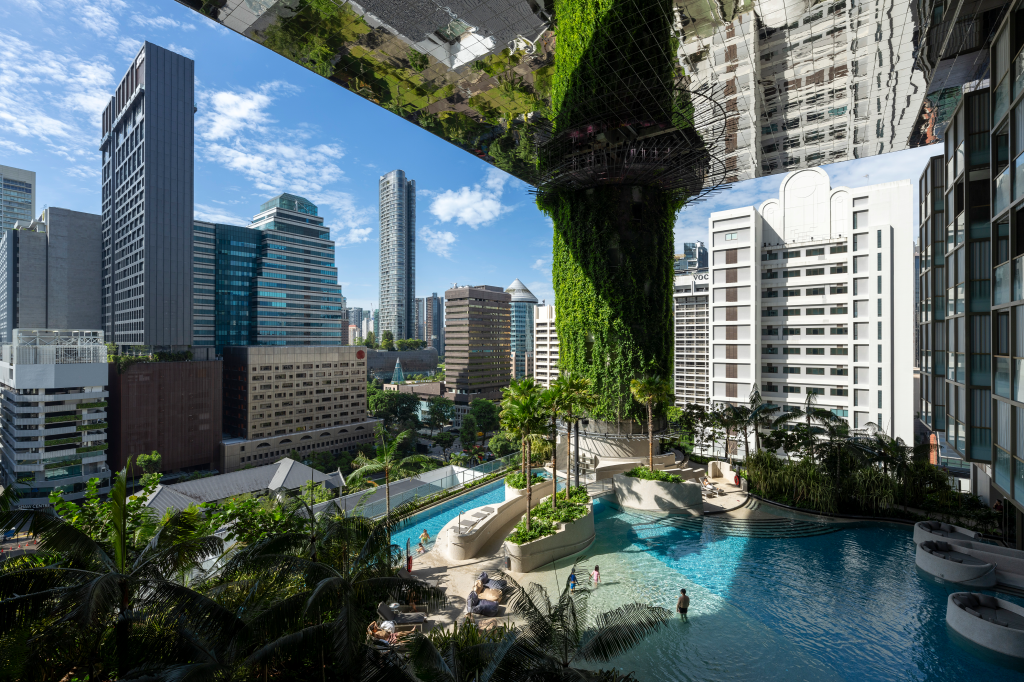
© Pan Pacific Orchard
Tour two of UOL Group’s signature properties, both designed by architecture firm WOHA. Start at Parkroyal on Pickering, which was inspired by Hong Lim Park (located next to the site), rice terraces, and the topography of natural landscapes. The building brings 15,000 square meters of greenery—around double the area of the site—back into the city. Then coaches will take attendees to Pan Pacific Orchard, which just opened in June of this year. To overcome the limited site area and to break down the scale, the design stacks four distinct strata, with three sky terraces inserted as elevated grounds and amenities surrounded by gardens.
Presenters/Tour Leads: Ms. Sim Choon Heok, Director, WOHA; Mr. Phua Hong Wei, Director, WOHA; and senior representatives from UOL Group
Time: 8:30 AM–12:30 PM
Meeting Point: 3 Upper Pickering St, PARKROYAL COLLECTION Pickering, Singapore 058289
Special Instructions: Coach transport will be provided to/from Pan Pacific Orchard.
Singapore City Gallery
Discovering Singapore’s Urban Transformation

© Urban Redevelopment Authority
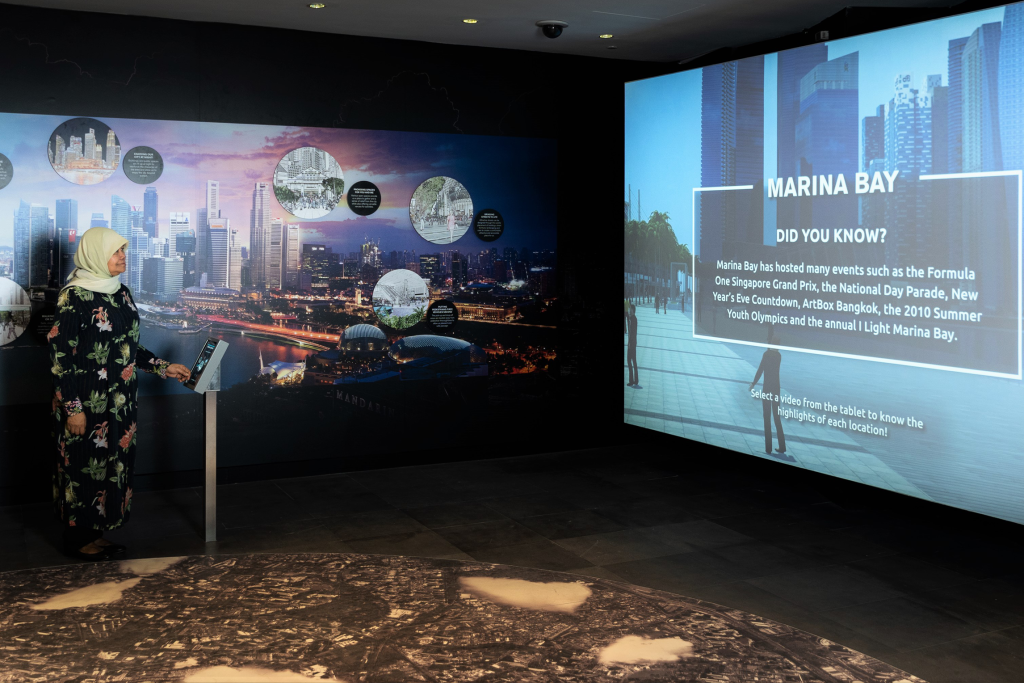
© Urban Redevelopment Authority
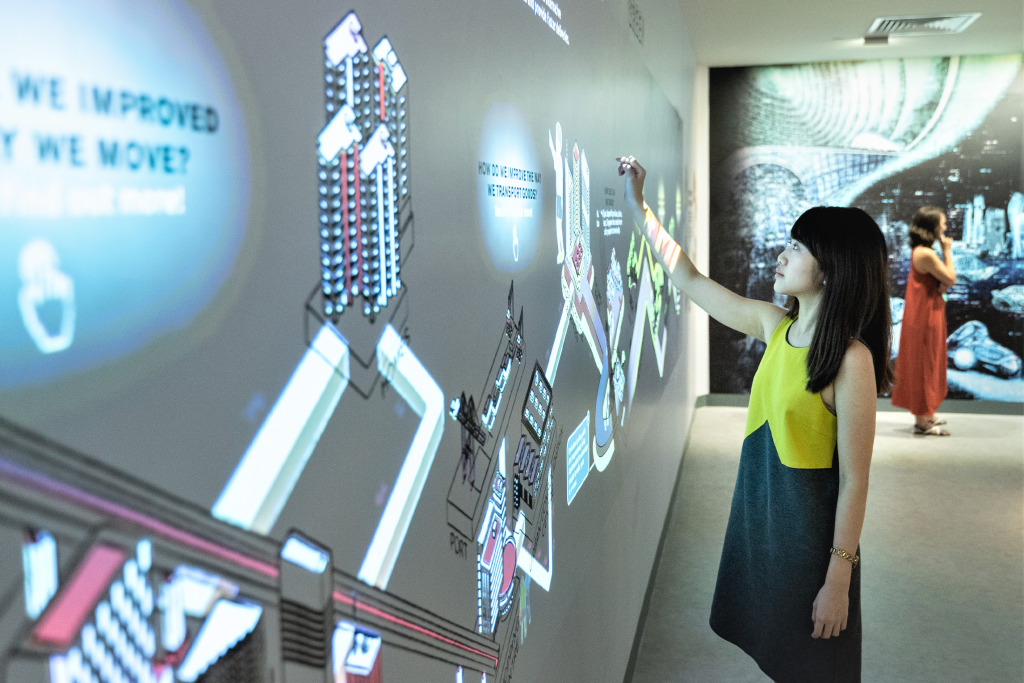
© Urban Redevelopment Authority
The Singapore City Gallery showcases Singapore’s dramatic transformation over the past 50 years, to become one of the most livable cities in Asia, and reveals its development story, with more than 50 interactive and immersive exhibits that detail planning challenges and the innovative solutions that were employed to address them. In this guided tour by leaders from the Urban Redevelopment Authority (URA), you will learn more about how Singapore was shaped into a highly livable, people-friendly, and delightful home.
Presenters/Tour Leads: Senior Representatives from the Urban Redevelopment Authority
Time: 9:30 AM–12:00 PM or 2:00–4:30 PM
Meeting Point: 45 Maxwell Road The URA Centre, Singapore 069118
Surbana Jurong Campus
An Innovative super-Low-Energy-Certified, People-Centric, Future-Ready Workplace

© Darren Soh / Surbana Jurong

© KTP Consultants Pte. Ltd.

© KTP Consultants Pte. Ltd.
Home to the group headquarters of Surbana Jurong, this extensive campus, designed by Safdie Architects, is a biophilic development and living showcase of the group’s smart and sustainable solutions. Learn more about this work-live-play destination for employees and the wider community, in Singapore’s Jurong Innovation District, a manufacturing ecosystem of R&D centers, technology partners, training providers, and future-ready factories. Attendees will also experience firsthand a distinguishing feature of the campus: its central spine, which offers views of the gardens and brings together a variety of interior and exterior spaces, including a grand multipurpose hall, a gallery, and retail outlets. It is also equipped with numerous public amenities, such as a bicycle parking area with end-of-trip facilities, an event patio, a playground, and a rain garden. The central spine will also provide 24/7 sheltered public access to a future transit station.
Presenters/Tour Leads: Charu Kokate, Senior Partner, Safdie Architects; Praveen Chandrashekar, Director, Sustainability & Resilience Office, Surbana Jurong Group
Time: 9:30 AM–1:00 PM or 1:30–5:00 PM
Meeting Point: Coaches will pick up from Marina Bay Sands. Be at the pickup site promptly at the start times noted above.
Special Instructions: Attendees who chose to travel on their own should arrive at 38 Cleantech Loop, Singapore 636741 by 10:30 AM for morning program or 2:30 PM for afternoon program.
Kuala Lumpur Programs
Merdeka 118
Tour the World’s Second-Tallest Building

© Filipe Freitas / Unsplash

© Fender Katsalidis Architects

© Fender Katsalidis Architects
At 678.9 meters, Merdeka 118 will be the world’s second-tallest building upon completion. Designed by Fender Katsalidis, the building hosts Grade-A office space, a luxury hotel, and Southeast Asia’s highest observation deck. Located next to the historic Stadium Merdeka, within an integrated development, the Merdeka 118 complex forms the new heart of Kuala Lumpur. In addition to the signature tower, the complex is rounded out by a retail mall, three premium residential towers, a dedicated viewing platform with a textile museum, 1.6 hectares of greenery and public open spaces, a childcare center, and a mosque, all of which are equipped with modern infrastructure and world-class amenities. Learn more about the innovative design and construction techniques that made this project possible.
Tour Leads: Tengku Dato’ Ab. Aziz Tengku Mahmud, CEO of PNB Merdeka Ventures Sdn. Berhad.
Time: 8:30–11:00 AM or 1:00–3:30 PM
Meeting Point: Coaches will pick up at the ParkRoyal Collection hotel OR from the Mandarin Oriental hotel. Be at one of the two pickup sites promptly at the start times noted above.
Special Instructions: Full PPE will be provided and must be worn during the tour. Attendees MUST arrive by provided coaches, access to the site is not possible independently.
PETRONAS Twin Towers
A Lasting Icon
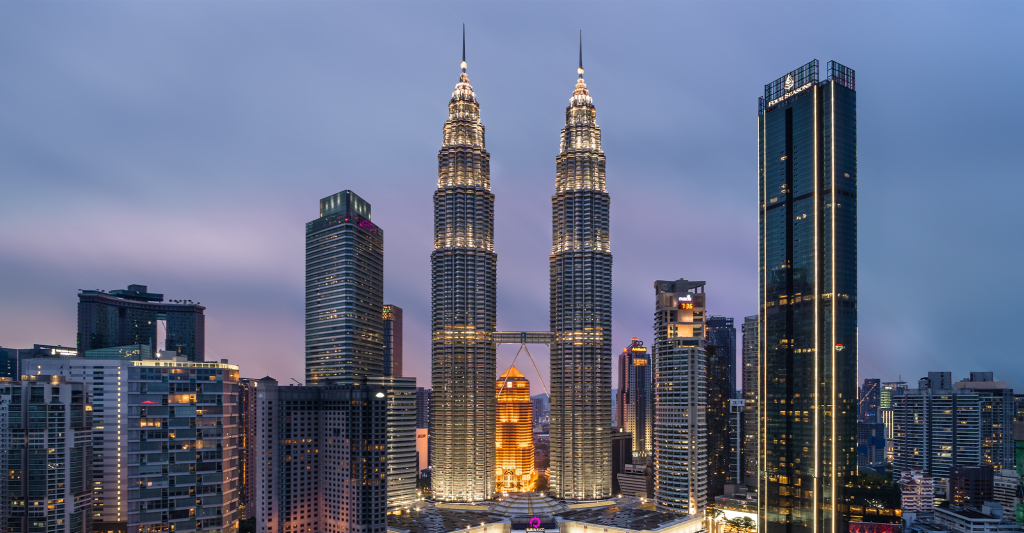
© Esmonde Yong / Unsplash
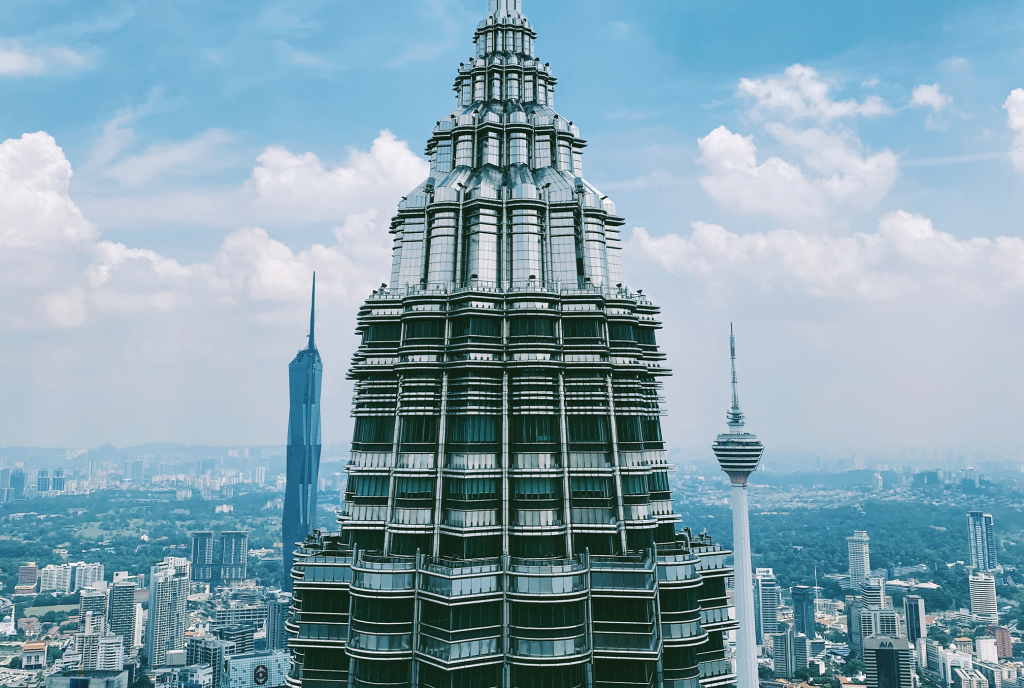
© Xandreasw / Unsplash
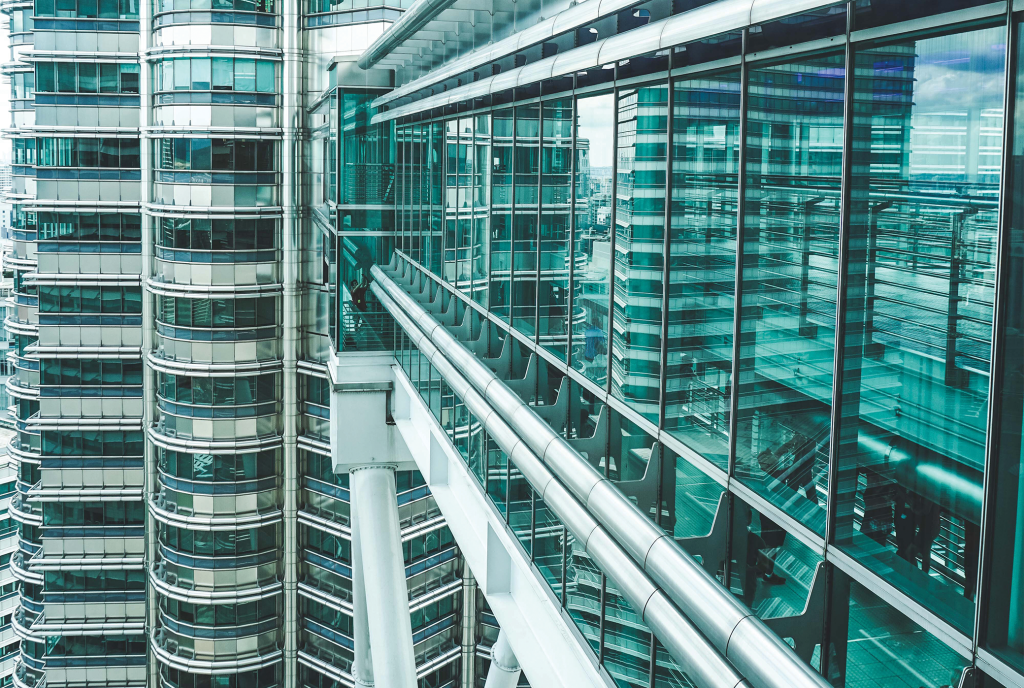
© Aneta Pawlik / Unsplash
The PETRONAS Twin Towers held the title of “world’s tallest building” for six years (1998–2004), raising the profile of Kuala Lumpur, Malaysia, and Asia generally as an innovative region for skyscraper development. The design is based on Islamic geometry, a reflection of Malaysia’s cultural heritage. The buildings are perhaps most noteworthy for the skybridge that connects them on the 41st and 42nd floors. Although there is no structural benefit to the connection, it offers more than just an architectural flourish; by linking the two buildings together, the facilities of each tower around that level can be shared, including a conference room, prayer room, and executive dining room. Additionally, the skybridge is an integral part of the towers’ fire evacuation strategy. Learn more about the towers and the wider KLCC development of which they are a part on a tour that includes a walk across the iconic skybridge.
Tour Leads: Senior representatives from KLCC
Time: 9:15–11:30 AM
Meeting Point: Coaches will pick up at the ParkRoyal Collection hotel. Be at the pickup site promptly at the start time noted above.
Special Instructions: Attendees will be required to provide their passport number in advance for building security to review. As the tour includes access to non-public floor, delegates must be appropriately attired (no slippers, shorts, sleeveless shirts, torn jeans, or the likes).
Tun Razak Exchange
Developing a new 70-acre CBD for Kuala Lumpur
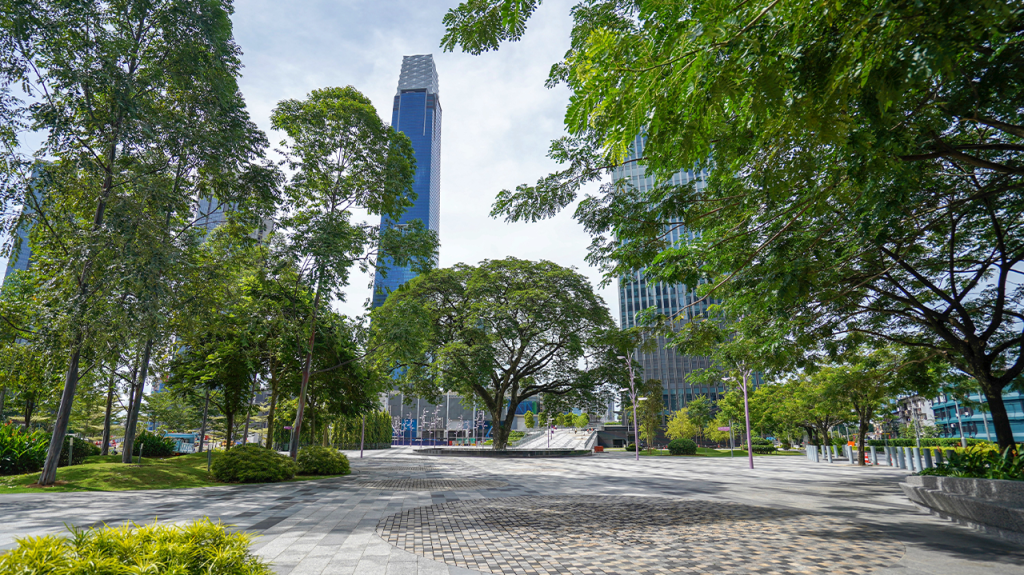
© Peter Chan / TRX
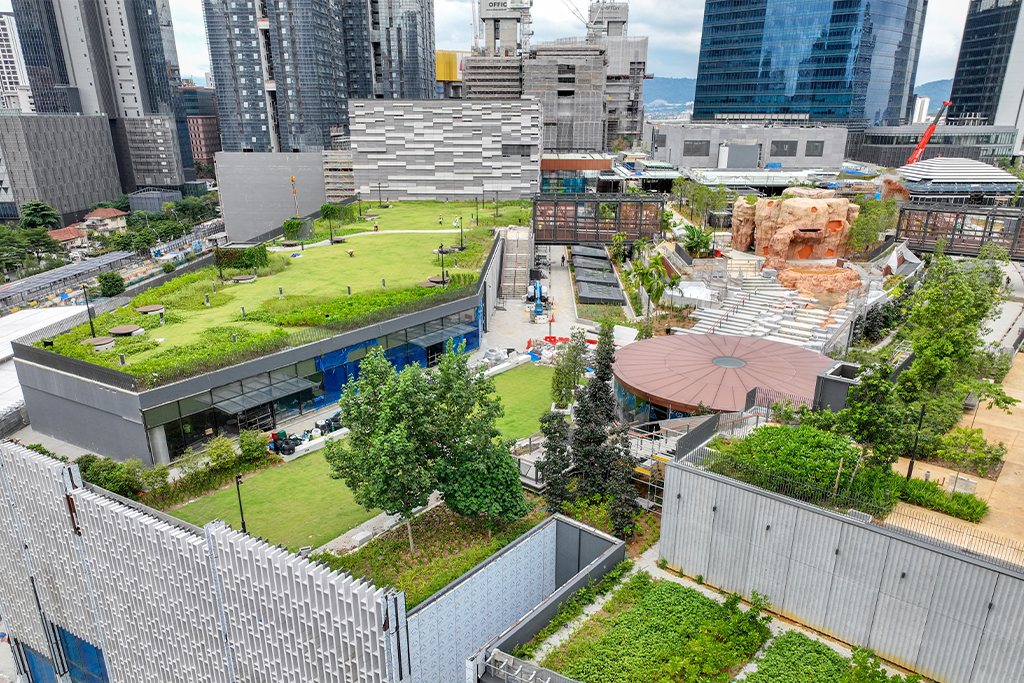
© Shesmax / CC BY-SA 4.0
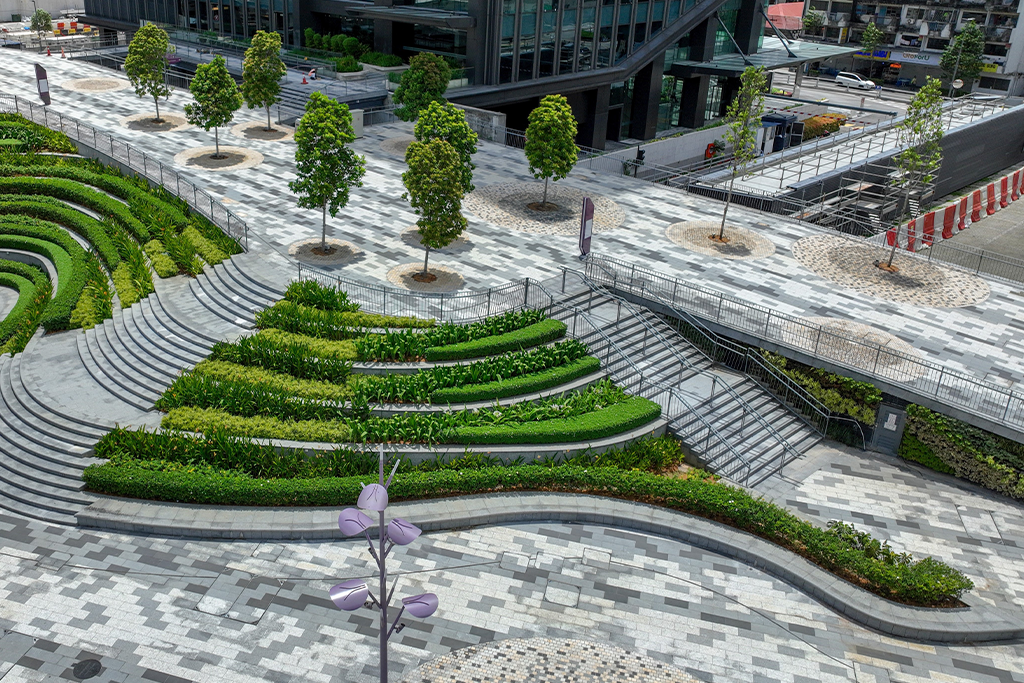
© Pangalau / CC BY-SA 4.0
The Tun Razak Exchange (TRX) was conceptualized as a holistic ecosystem of financial institutions, multinational companies, and ancillary businesses to reinforce Kuala Lumpur’s reputation as one of the leading financial hubs in the region. The TRX Public Realm is a thematic destination amidst a park-like setting and is powered by placemaking. Close to a quarter of the 70-acre district is dedicated to open and green spaces, offering landscaped plazas and pocket parks. Stops on this tour include Raintree Plaza, the northwest pedestrian gateway into Tun Razak Exchange, and TRX City Park, a lush rooftop park that is a multi-level and multi-experiential public venue which will host a variety of dining and entertainment outlets, as well as play space. The tour also includes a visit to the TRX City headquarters office onsite and their development scale model.
Tour Leads: Senior representatives from TRX City Sdn Bhd.
Time: 8:45 AM–12:00 PM
Meeting Point: Vans will pick up at the ParkRoyal Collection hotel OR from the Mandarin Oriental hotel. Be at one of the two pickup sites promptly at the start times noted above.
Special Instructions: Attendees must bring their passport or Malaysian ID card. Attendees MUST arrive by provided vans, access to the site is not possible independently. Vans will also transport between various stops of the tour.
Photo Credit: Jonathan for SingapoRediscovers © Singapore Tourism Board 2023

